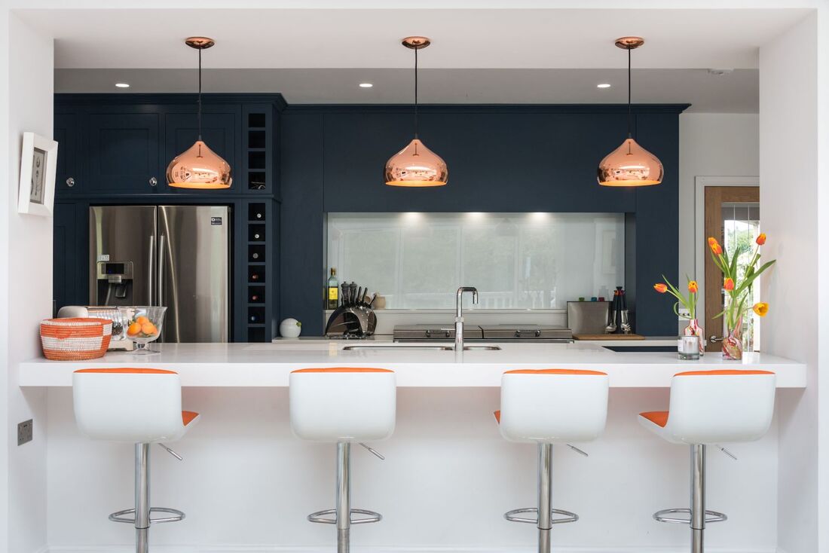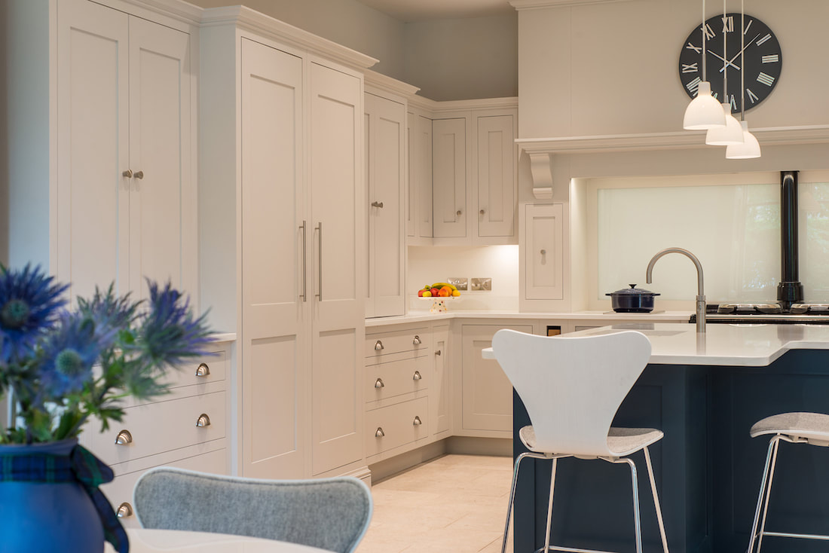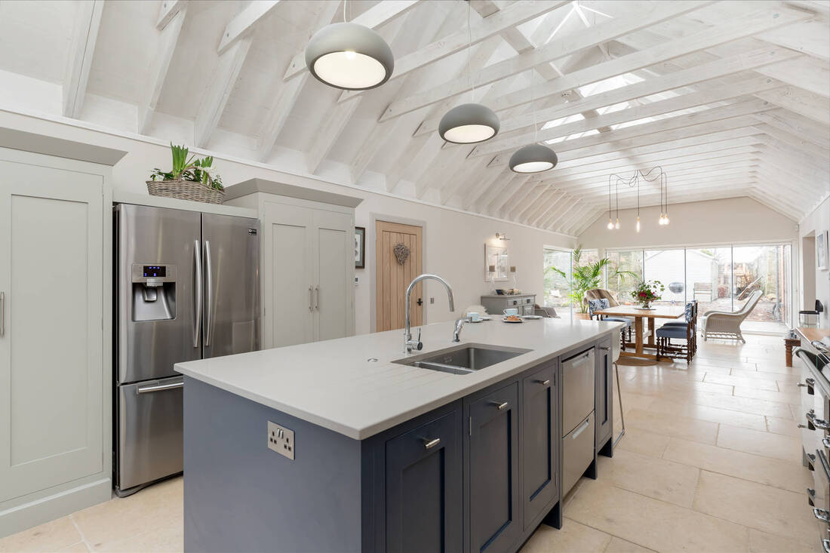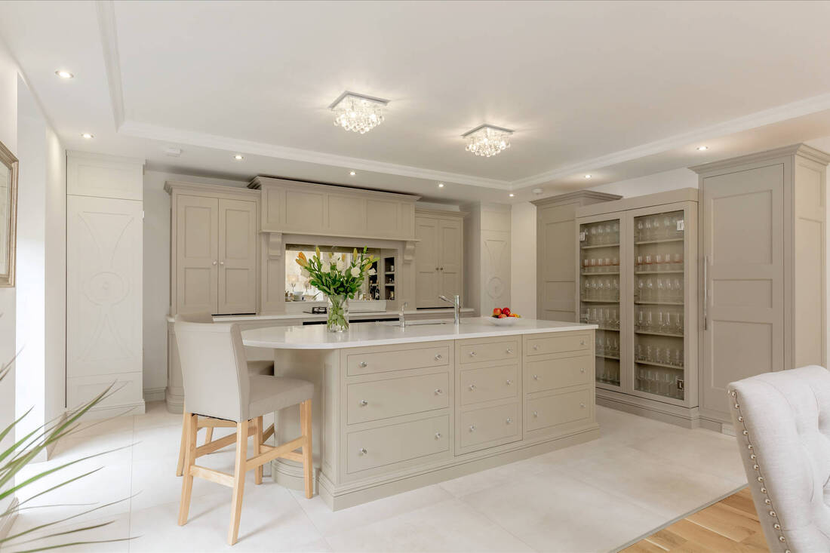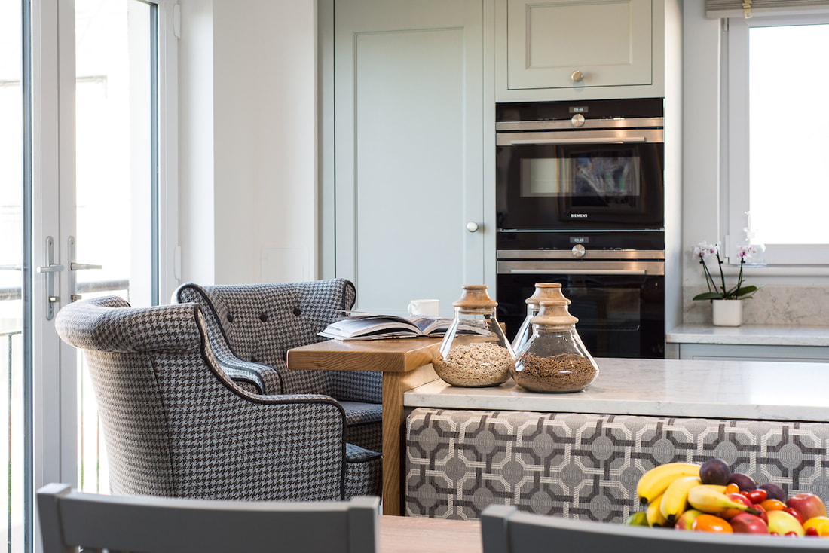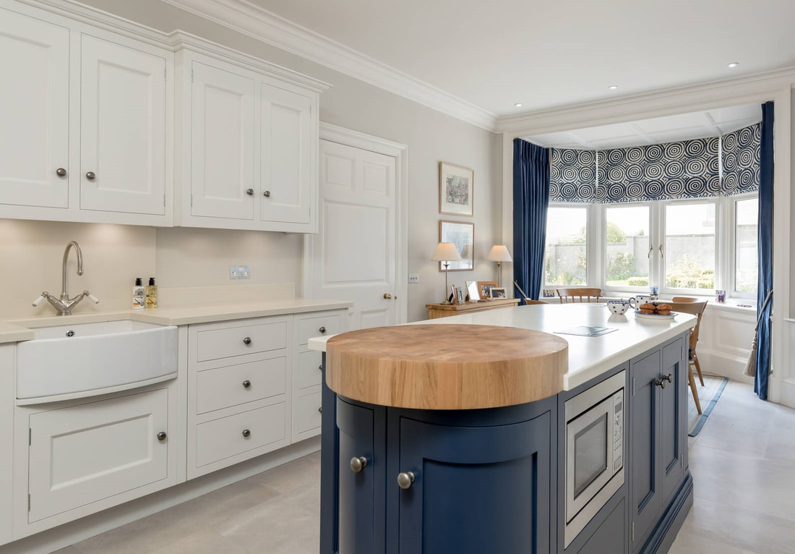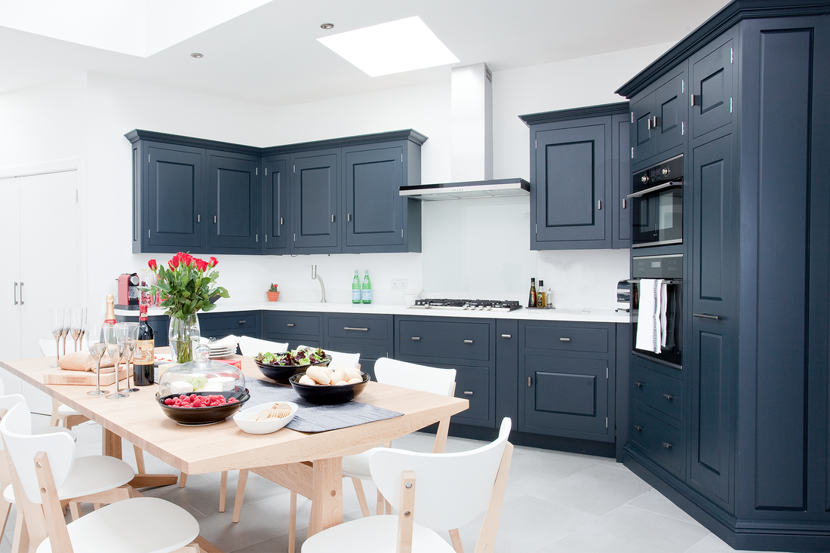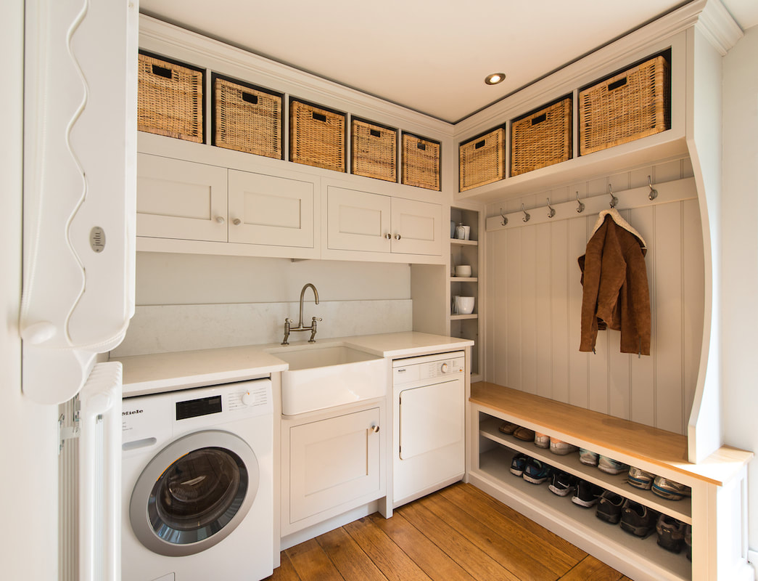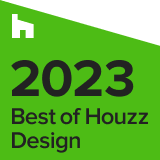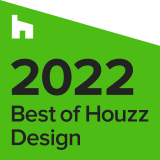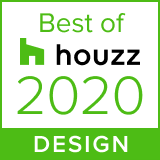OUR BESPOKE KITCHENS
A selection of our bespoke commissions to inspire - each uniquely tailored
"It's those little touches and details that mean you know you are in a Christopher Howard kitchen."
Ruth, Edinburgh
|
"The function of design is to
let design function." An open plan zoned kitchen in a new extension to a traditional stone built home. Combining colours of pale grey and navy in the hand painted furniture with gleaming white work surfaces and a striking Everhot cooker. The look is complemented with metallics in the ironmongery and copper pendant lights at the peninsula. |
|
"Design isn't just about making things beautiful, it's also about making things work beautifully."
Removing an internal wall transformed this space into a light filled room, perfect for a classic shaker style kitchen to take centre stage. The Island in a stunning shade of deep blue reflects the accessories and artwork in the dining area. More light is reflected in the pale Quartz worktops, subtle glass splash back and pendant lights over the Island.
|
|
"Every great design begins with an
even better story." A dilapidated barn converted to a wonderful family home. The sizeable room became an open plan living-dining-social space. Designing only a low run of cabinets at the original barn wall kept the stone as a stunning focal point, dressed with surface run industrial style lighting. A bank of two double larders and an American fridge freezer on the opposite wall provide ample additional storage.
|
|
"Design is not just what it looks like and feels like. Design is how it works."
An extension creating a stunning open plan kitchen, dining and comfortable seated area. The furniture is hand painted in muted shades of grey topped with an off-white Quartz work surface. The whole scheme is warm and relaxed with generous storage in the counter bi-fold cabinets and tall larders with an integrated fridge.
|
|
"Making a house a home."
The location of this new build apartment was ideal but, the inherited new kitchen was not. A re-model which included integrated seating into the Island allowed the table to come into the room. A high level coffee bar also integrated into the Island gave a great location for the clients very comfortable bar stools. The colour scheme is soft and inviting. |
|
"Simplicity, carried to an extreme,
becomes elegance" Removing a wall allowed for a breakfast area in this classic family kitchen. The client's love of blue and white is reflected in the hand painted cabinetry, which complements the window furnishings. A curved front to the porcelain sink gives this belfast style a more contemporary look. The end grain Oak chopping board mirrors the Oak of the breakfast table and chairs.
|
|
"Colour does not add a pleasant quality to design - it reinforces it"
An unusually shaped extension to this property presented no problem for our bespoke cabinetry. The design included angled and curved cabinets to flow with the contours of the room. Hand painted in a stunning charcoal grey contrasted with stark white work surfaces. Steel accents in accessories and appliances complement the new spiral staircase leading to the roof terrace above.
|
|
"Design works well when it works"
As part of a commission for a bespoke kitchen, we maximised this additional space for a utility boot room. The upper tier cabinets were designed to take a selection of storage baskets, while the tall counter slim cabinet sits in front of a pipe box and makes a great storage space for the client's selection of vases. Shoes are neatly stored out of the way with a bench in Oak above for a seated area.
|


