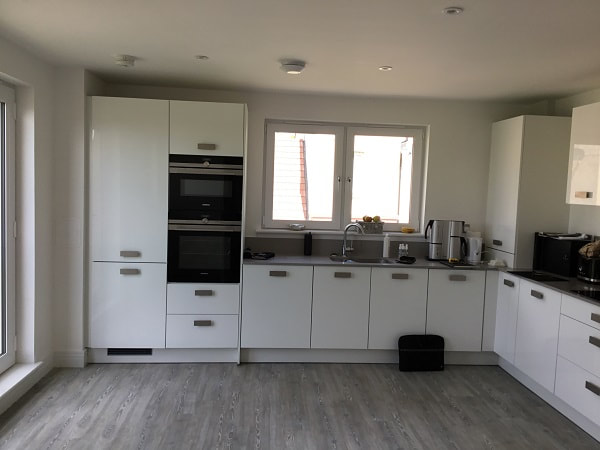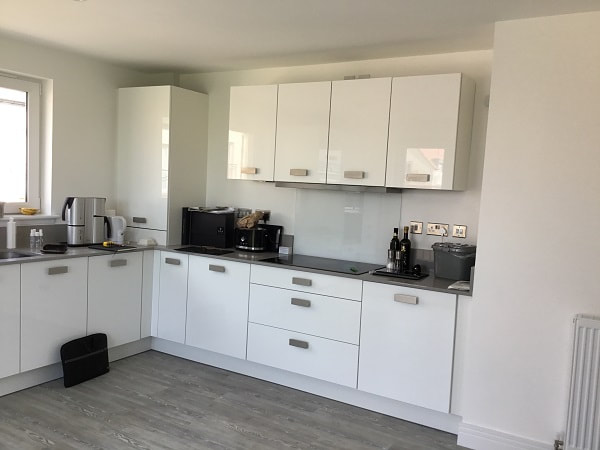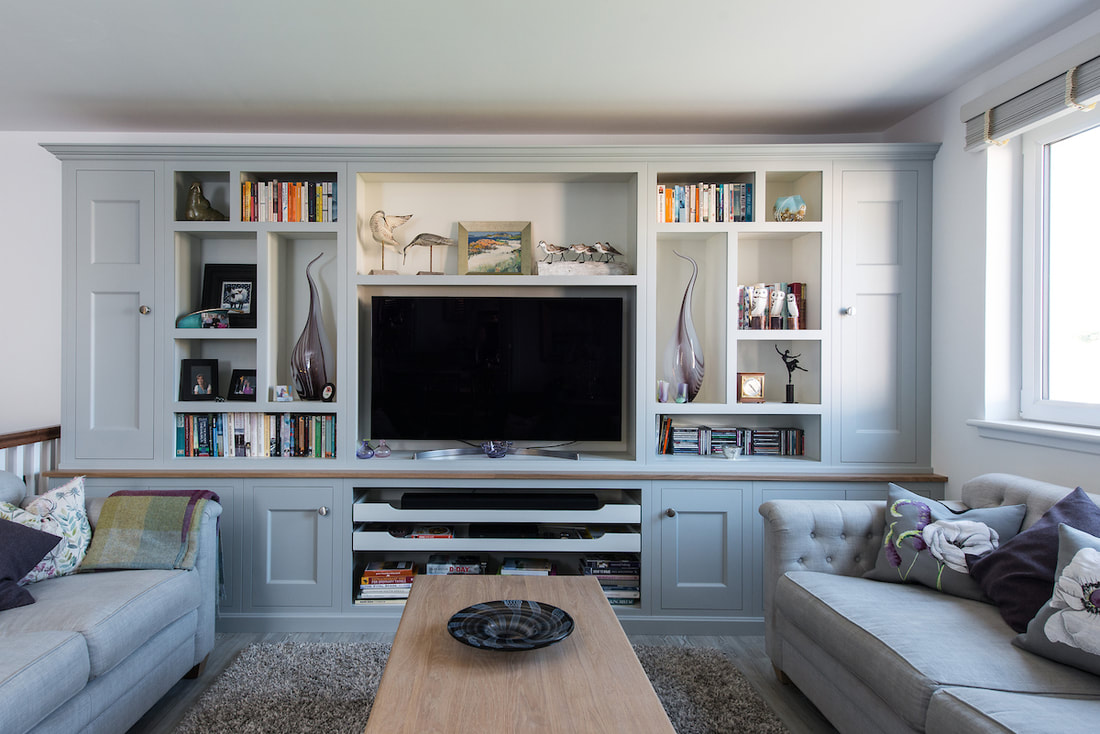PROJECT - New apartment, East Lothian.
A kitchen to replace an inherited "off the peg" in a new build apartment. Neutral white glossy units are replaced with handed crafted and painted cabinets in shades of blue and grey.
New bespoke furniture giving more storage and display in the living area ties in the scheme.
The owners say "Now, it feels like home"
The clients wanted an Island, to move their table into the kitchen/diner space and have a high level top for their comfortable but tall bar stools. We achieved this by integrating seating into an Island to bring the table into play and creating a raised coffee bar in Oak at one end with space for the stools. Shades of soft blue and grey sit comfortably with the existing stools and chairs with a new co-ordinating fabric upholstered on the bench seating.
The appliances, all brand new, were integrated into the design and a new sink and integrated extractor were added to finish the new look. Radiator cabinets in the same finish, cover the standard radiators and provide space for those extra decorative items.
The clients were so delighted with the kitchen remodel that we were commissioned to build a wall of closed and open storage with space for the TV and paraphernalia at the opposite end of the apartment.
Click here to see more of this piece of furniture.
|
See our unique designs at
9 Rosebery Place, Gullane. EH31 2AN Showroom open by Appointment Monday to Saturday Telephone: 01620 842741 |









